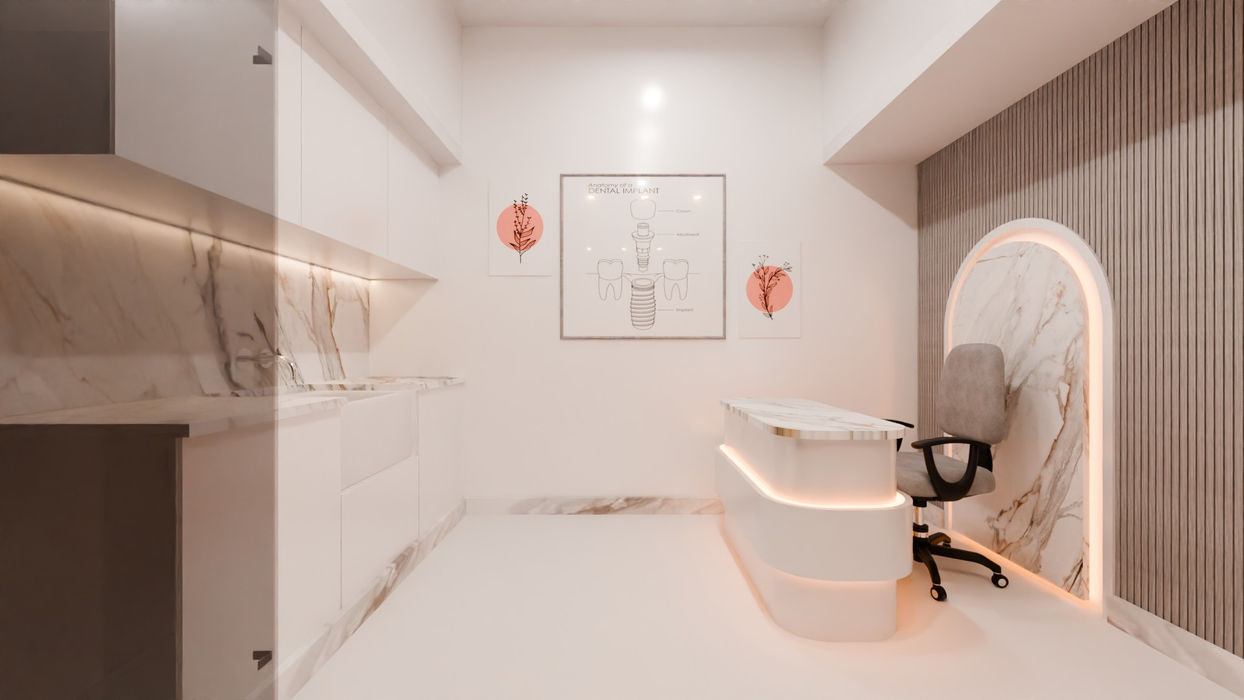top of page
DE CUBE DESIGN STUDIO
CLIENT
DR.JAGAN
TOPOLOGY
INTERIOR
SIZE
STATUS
ON-GOING

DENTAL CLINIC
karur/Tamilnadu
2024
Originally an existing boutique building, this three-story structure with a basement was transformed into a modern dental clinic with a focus on clean, minimalist design.The basement functions as a comfortable waiting area, while the ground floor accommodates the main entrance and dental chair, designed for smooth patient flow. An external staircase leads to the first floor, which includes an additional waiting area and dental chair, ensuring functional separation of spaces.The design approach emphasizes transparency and warmth, using glass partitions for openness and wooden louvers to add texture and subtle privacy. This minimalist concept creates a calm and hygienic atmosphere, perfectly aligned with the clinic’s purpose.
bottom of page










